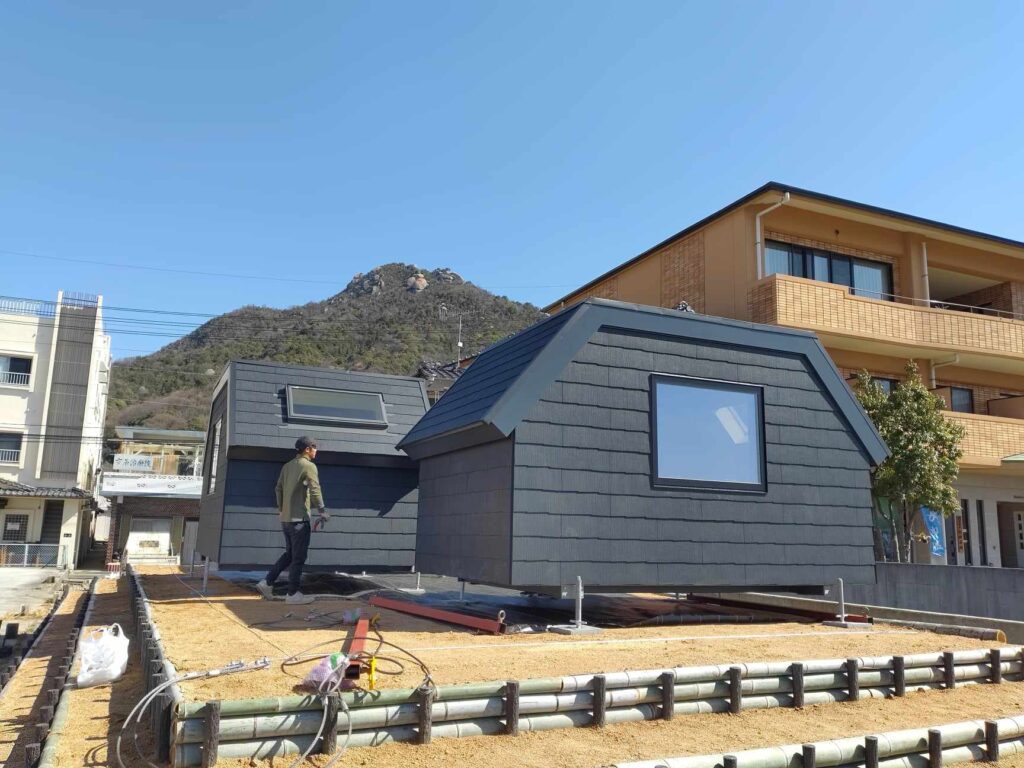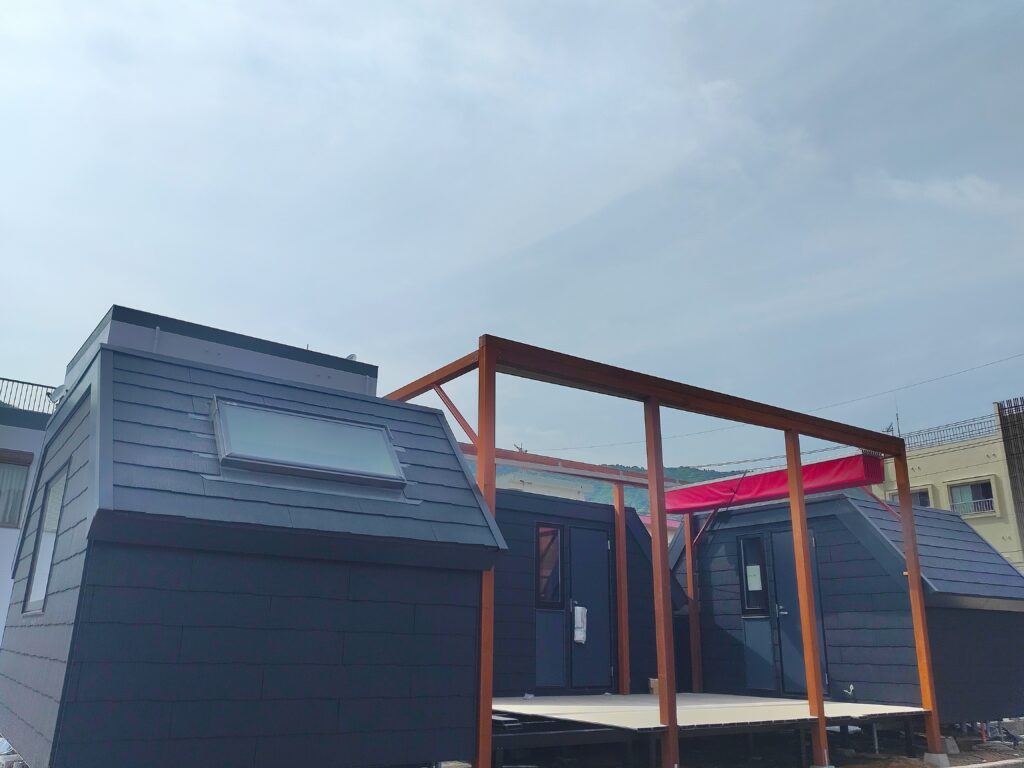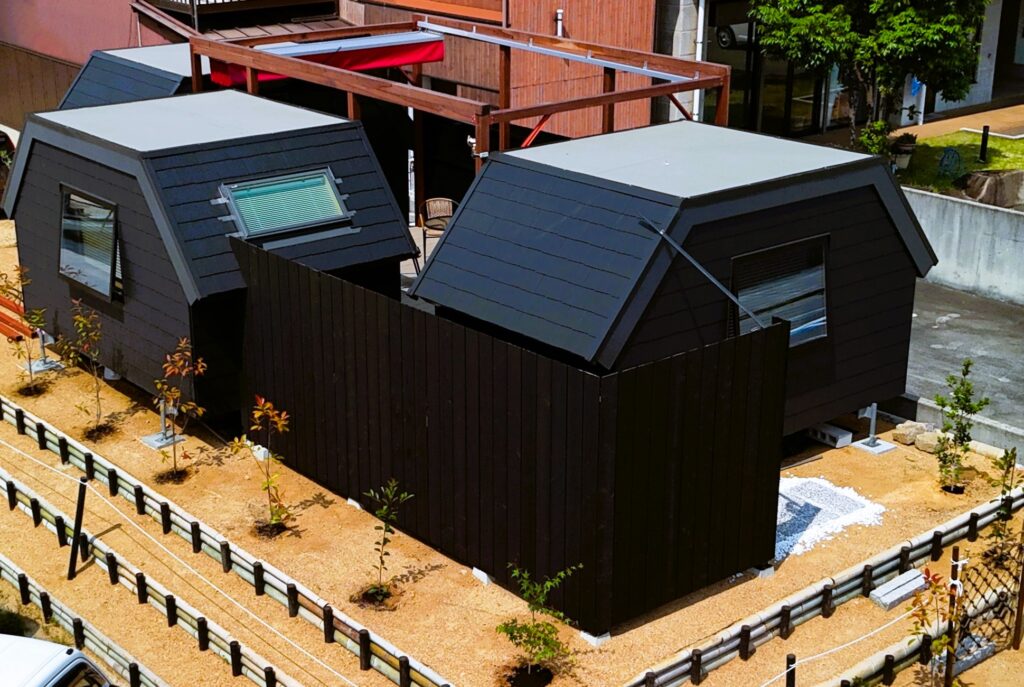A Designer Tiny House—A Special Space Built from the Ground Up

This site was originally home to an abandoned house that had stood vacant for decades. We cleared the land, reinforced the foundation with fill soil, and carefully installed the tiny house. To enhance comfort, we added a wooden deck, pergola, and a retractable tent, creating a unique and inviting retreat.
From Kanagawa to Kurahashi Island—An 800km Journey
The tiny house was crafted in Kanagawa Prefecture and transported 800 kilometers by truck to Kurahashi Island. Once it arrived, it was carefully lifted into place by crane. Finally, we designed the surrounding space to harmonize with nature, bringing the vision to life.
Commitment to Land Development & Safety
To ensure stability, we elevated the ground level to match the height of the seawall in front of the property. The foundation is reinforced with concrete barriers, preventing soil erosion and ensuring a secure structure.
Interview with Designer Masashi Murai
Masashi Murai, a leading expert on tiny house design in Japan, shares insights into the project. [Read the interview here.]
https://www.homes.co.jp/cont/press/buy/buy_01749
The cleared land was elevated with fill soil to match the height of the seawall in front.
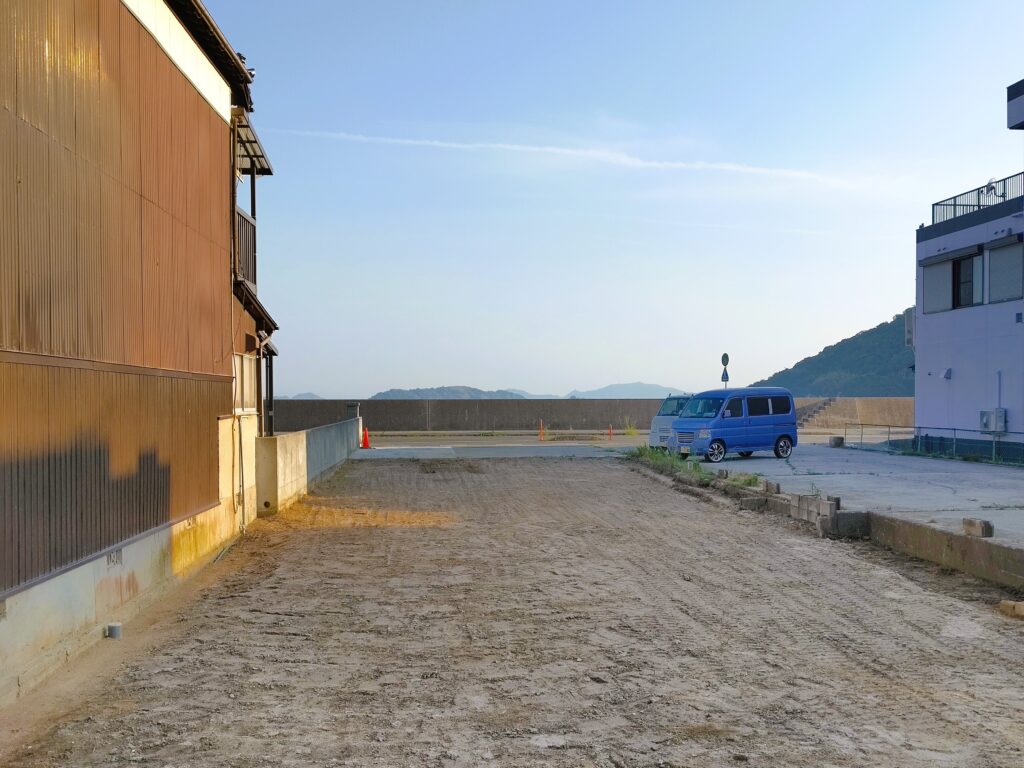
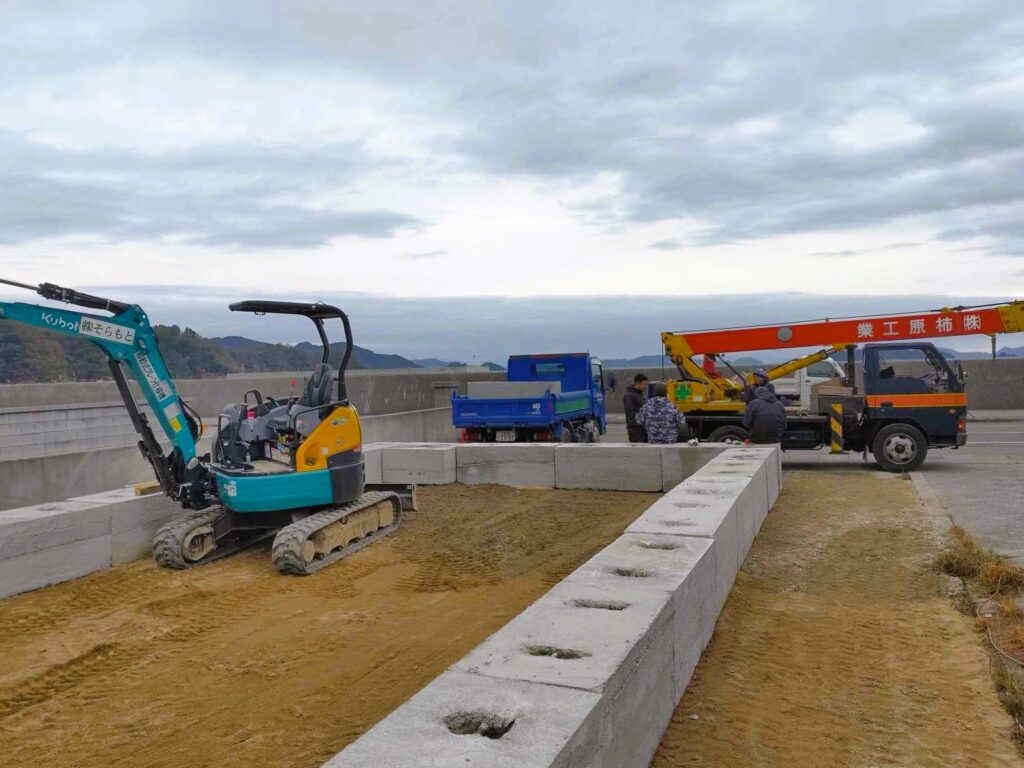
The bamboo was sourced locally from the island and used for soil retention.
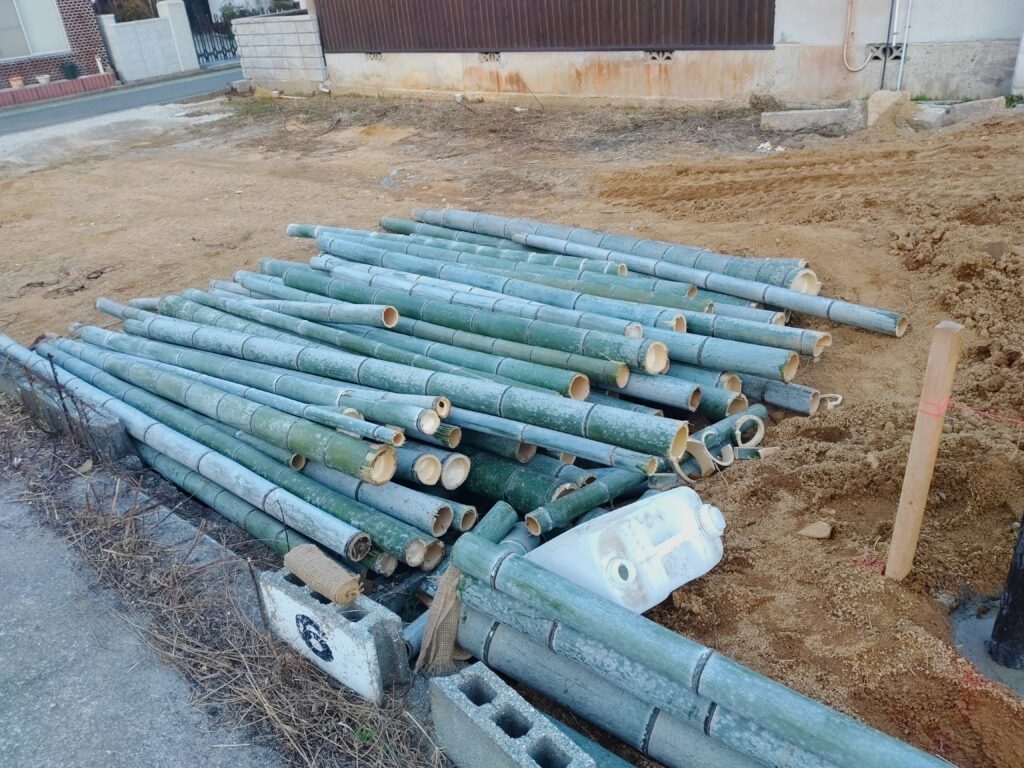
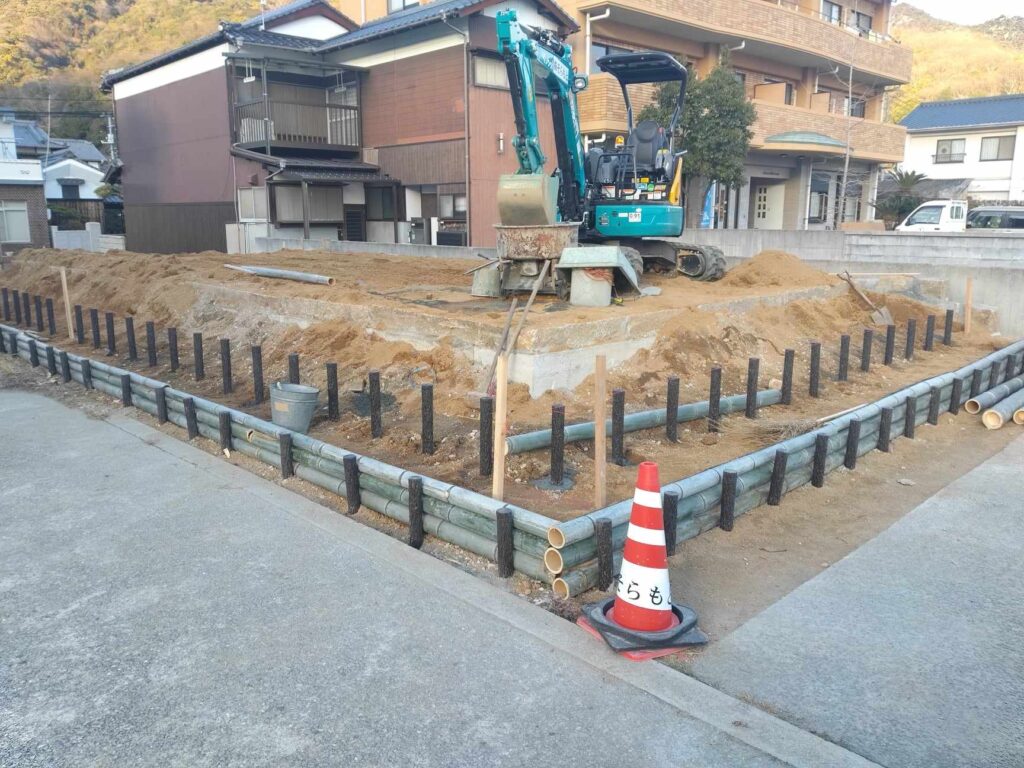
The tiny house was built in a factory in Kanagawa Prefecture.
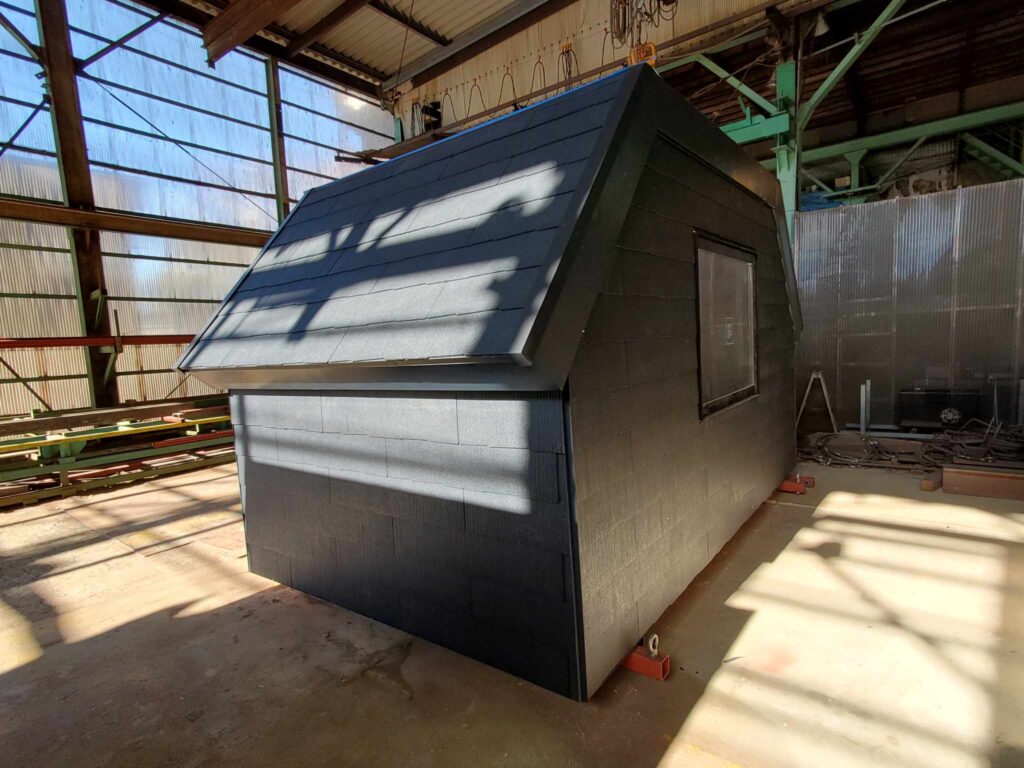
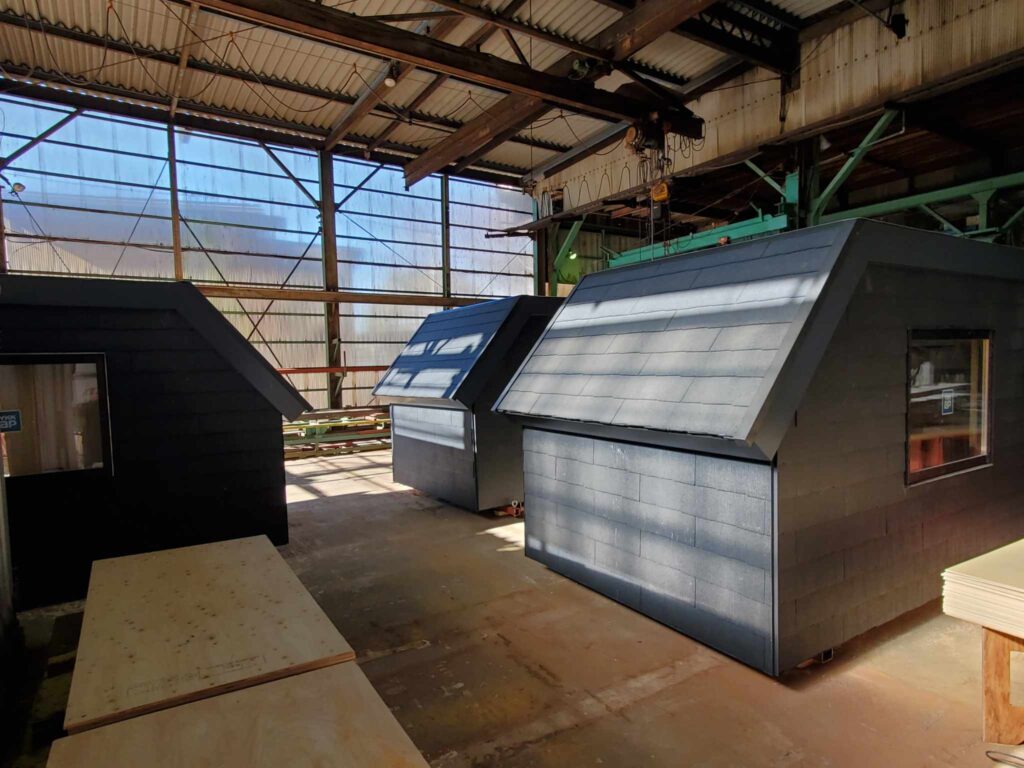
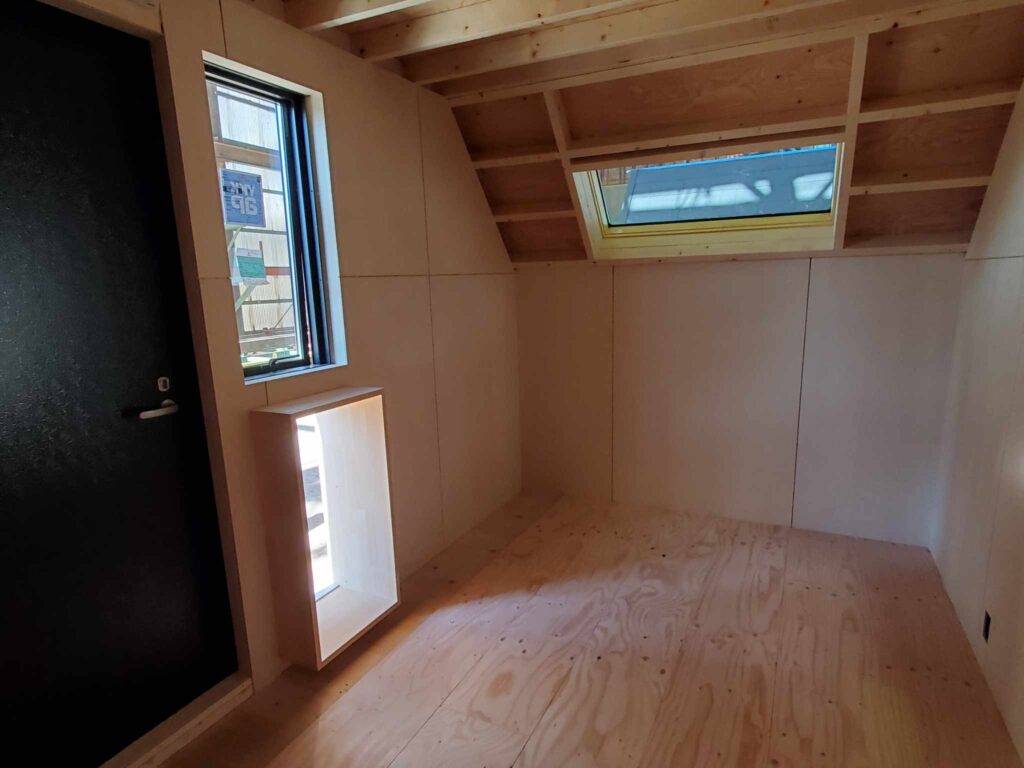
The tiny house was transported by truck from Kanagawa and carefully lifted into place with a crane on the filled land.
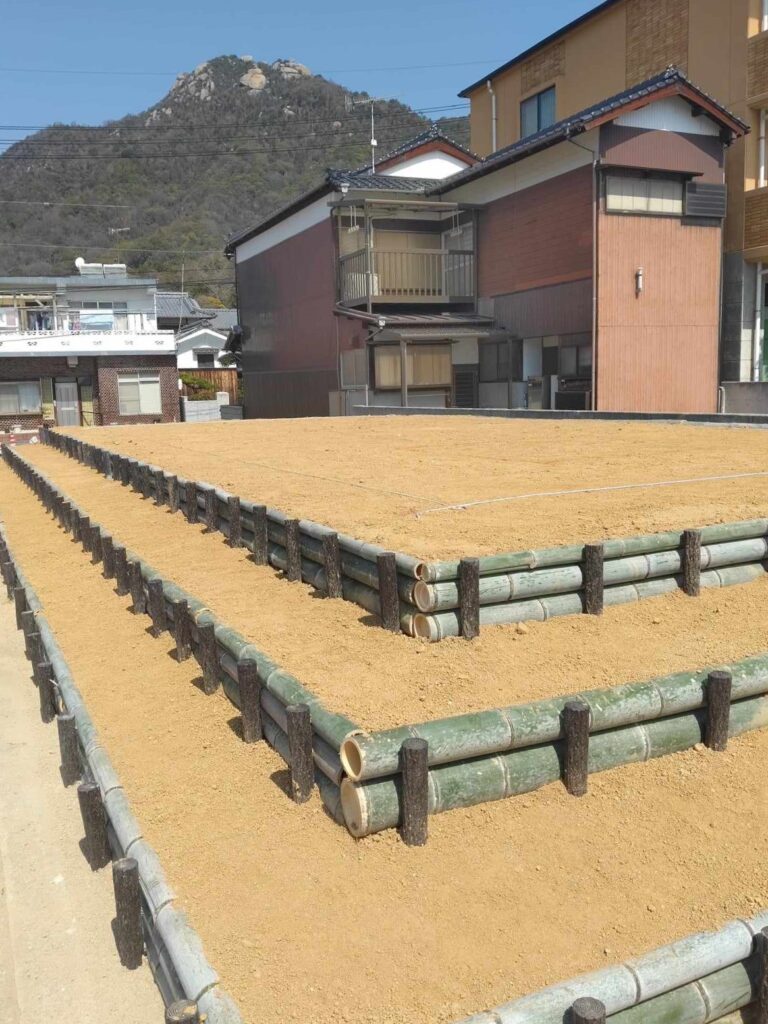
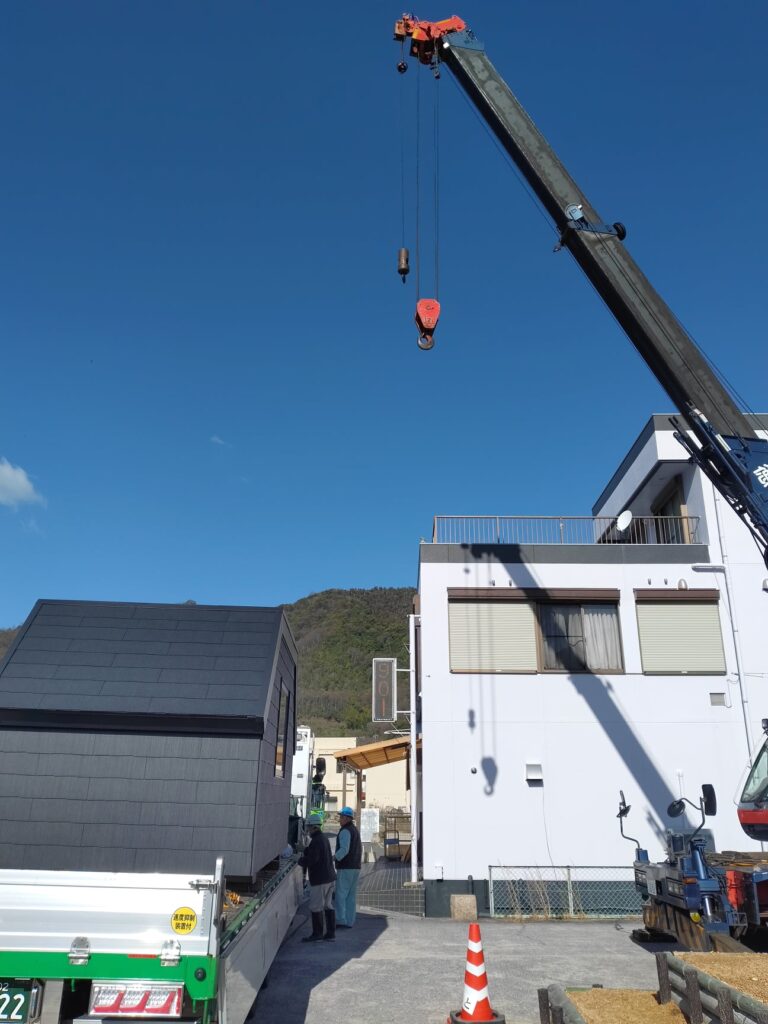
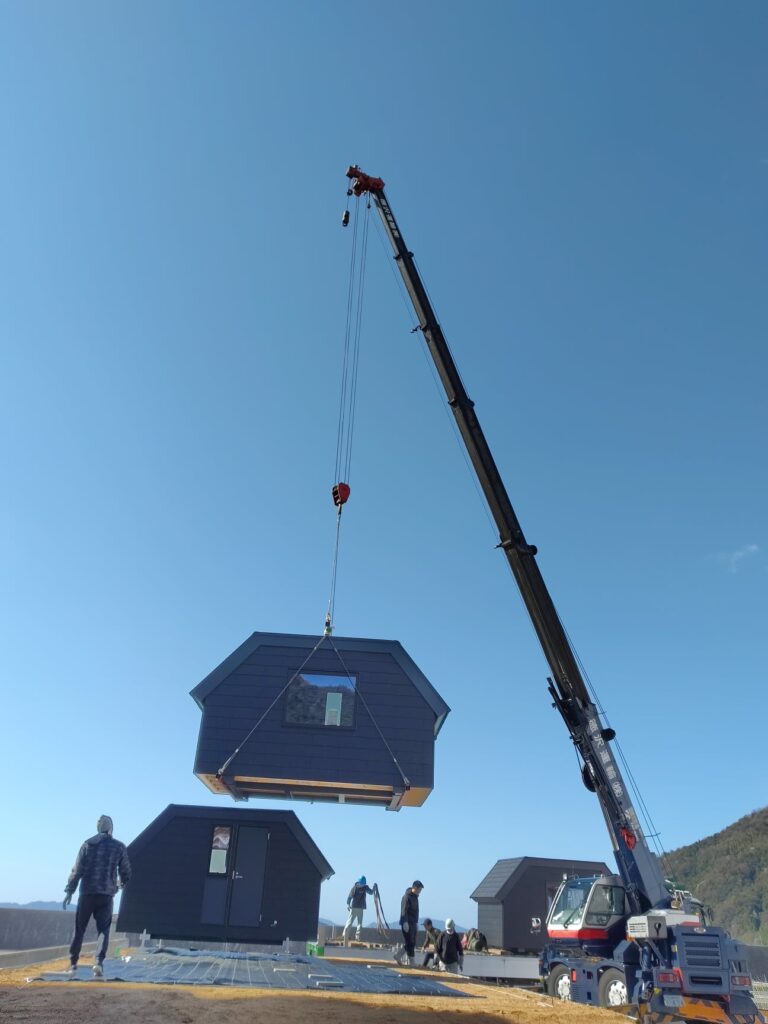
Carefully placed with a crane in the designated location.
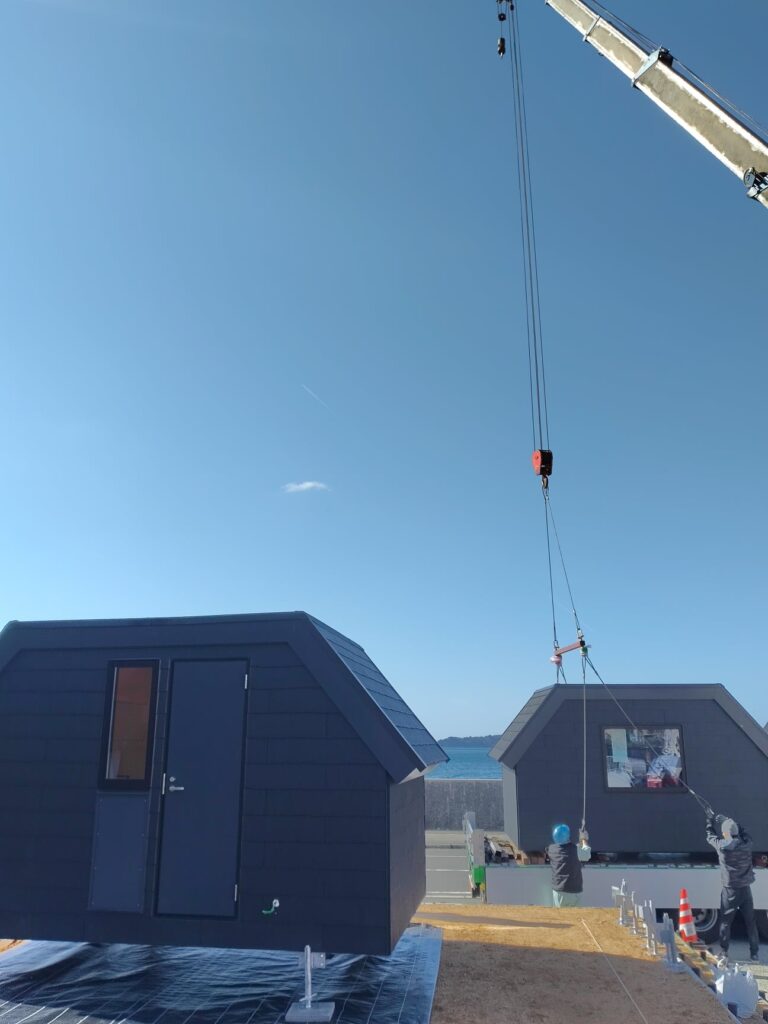
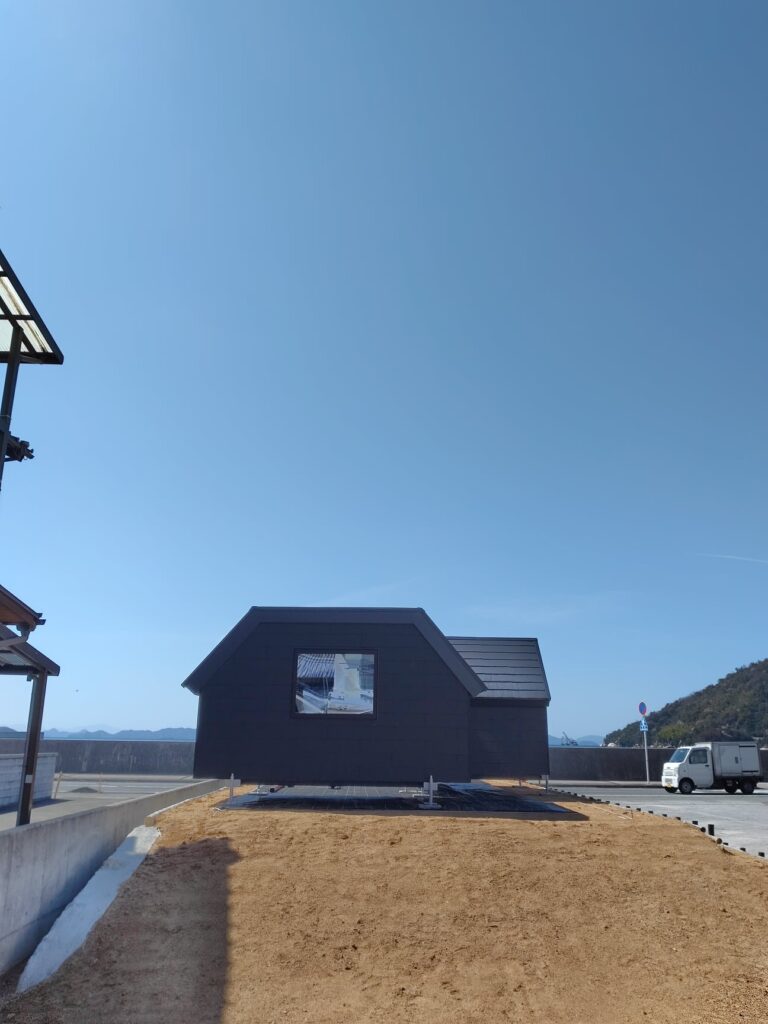
A wooden deck and pergola were added, and the exterior was enclosed with charred cedar siding.
